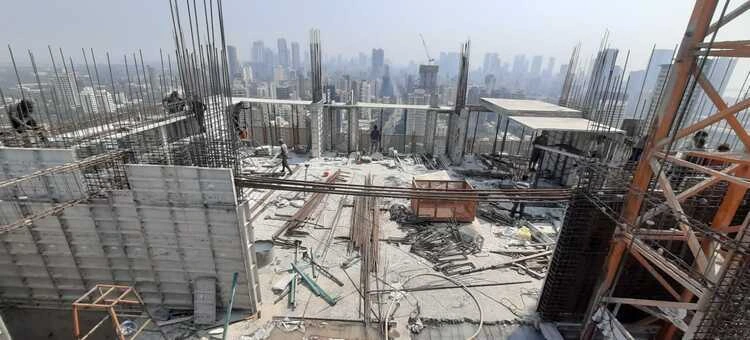How Mivan Formwork Works: A Complete Guide for Builders
Delays are one of the biggest challenges in Indian construction. Most builders blame labour shortages or supervision gaps. But the truth is — the formwork system often plays a bigger role than people realise. Traditional shuttering like plywood and steel may be strong, but they are slow, inconsistent, and demand heavy labour. When every slab takes 3–5 days instead of 1–2, the entire timeline begins to slip.
This is why more builders are turning to Mivan aluminium formwork. Once introduced in India for government mass housing schemes, it has quickly gained ground in private residential projects, smart city developments, and even commercial towers. Builders trust it because it delivers speed, accuracy, and smoother finishes that reduce plaster costs.
What makes Mivan different is that it creates a monolithic structure — walls, slabs, beams, and staircases all cast in one go. This not only saves time but also improves strength, reduces cracks, and ensures uniform quality across every floor. No wonder EPC contractors, developers in Tier-2 cities, and even housing boards now see aluminium formwork as the future of fast construction.
But how does it really work on site? Let’s break it down in simple steps — the way an engineer explains to his site team.
Step 1: Planning and Prefabrication
Every Mivan project starts with design and factory preparation. Panels are custom-made based on project drawings — walls, slabs, columns, and staircases all have pre-sized aluminium panels.
This means no daily cutting or adjustments at site, unlike plywood shuttering. When panels arrive, they’re ready to assemble like a giant jigsaw puzzle.
Why it matters: It reduces human error, avoids wastage, and saves weeks of on-site preparation. Builders don’t have to depend on carpenters reshaping panels every day.

Related Read: Types of Formwork – Pros and Cons for Indian Projects
Step 2: Casting the Kickers
Before panels are installed, small concrete steps called kickers are cast at the base of walls and columns. They are usually 50–75 mm high.
Kickers act like a permanent marker, ensuring walls stay straight and aligned on every floor. Without them, alignment drifts from floor to floor, creating uneven walls and extra plastering.
Why it matters: Kickers are the first line of accuracy. A small 10 mm error at the first slab can become a 50 mm problem by the 10th floor.
Also See: Kickers and Rockers in Mivan Shuttering
Step 3: Fixing Wall and Column Panels
After kickers, panels for walls and columns are fixed into place. Lightweight aluminium makes it easy — one worker can handle a panel without cranes. They’re locked using pins and wedges, like assembling a precise puzzle.
This ensures panels stay tight with no gaps, so when concrete is poured, there’s no leakage or honeycombing. The result is uniform walls with sharp corners.
Why it matters: Fewer gaps mean less rework and stronger structures. It also reduces dependency on highly skilled carpenters.
Step 4: Placing Deck Panels for Slabs
Once walls and columns are in place, deck panels are laid to form slabs. These panels rest on beams and props, creating a complete mould for the entire floor.
Decks and walls fit seamlessly together, which means slabs can be cast quickly without waiting for separate formwork.
Why it matters: Faster slab cycles — what usually takes 4–5 days with plywood or steel can be done in just 1–2 days with aluminium decks.
Step 5: Reinforcement and One-Time Pour
After panels are set, steel reinforcement is placed inside. Then concrete is poured in one go — walls, slabs, beams, and staircases together.
This creates a monolithic structure, meaning the whole floor becomes one solid unit. No weak joints, no separate pours.
Why it matters: Monolithic casting makes buildings stronger, more earthquake-resistant, and reduces chances of water leakage and cracks.
Step 6: Dismantling and Reuse
After 24–36 hours, panels are dismantled carefully. Since aluminium is lightweight, dismantling is quick and safe.
Panels are then cleaned, oiled, and stacked for the next use. With proper care, the same set can last 180–250 reuses, serving multiple towers or even multiple projects.
Why it matters: Long reuse life means reduced cost per floor. The more you build, the cheaper Mivan becomes.
Why Builders Prefer Mivan
- Speed: Slabs in 1–2 days instead of 4–5.
- Finish: Smooth surface, minimal plaster needed.
- Strength: Monolithic, crack-free, earthquake-resistant.
- Savings: Lower labor dependency, lower plaster costs, reusable panels.
- Consistency: Same finish across 10 or even 20 floors.
What Builders Often Miss
Many teams see kickers and rockers as “small details.” But in fast construction like Mivan, even small errors multiply across floors. Builders who focus on these basics deliver projects faster, with fewer defects and happier clients.
Final Word
Mivan is not just another shuttering option. It’s a system designed for India’s toughest construction challenges — labor shortages, tight deadlines, rising costs, and strict RERA timelines. Builders in cities like Indore, Lucknow, Jaipur, Nagpur, and Surat are already proving that faster, smoother, and stronger is possible when you use the right formwork. If you’re still struggling with delays and rework, maybe it’s time to ask: “Is my formwork the problem?”
What makes Mivan better than plywood shuttering?
It’s faster, reusable up to 250 times, and gives smooth, plaster-free finishes.
