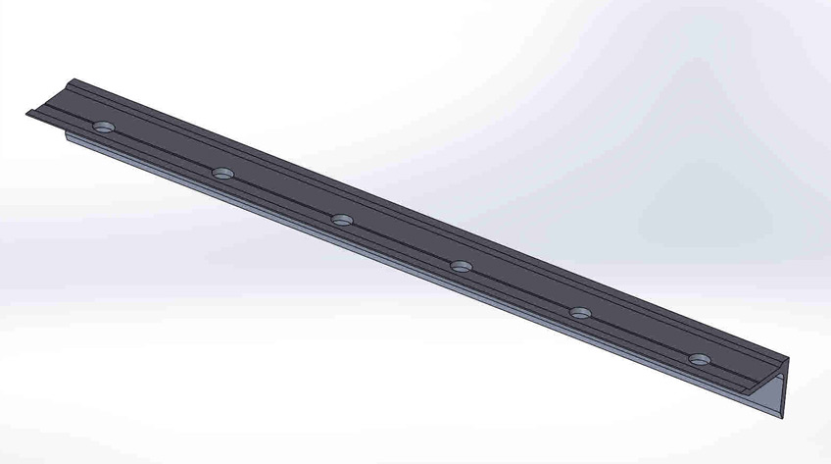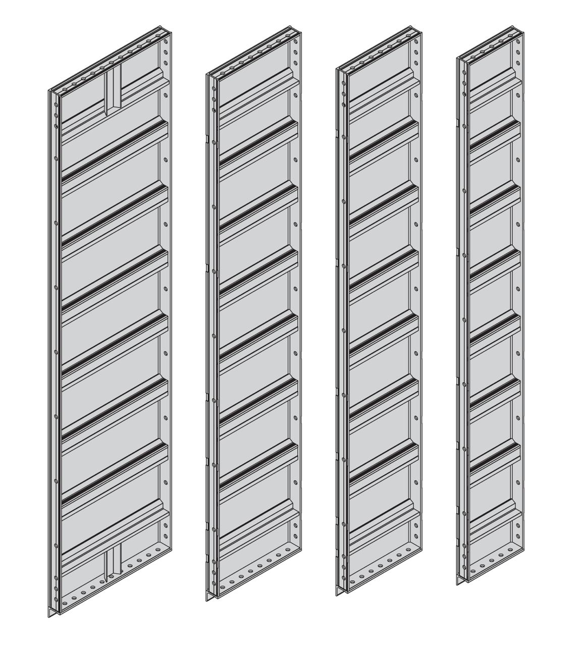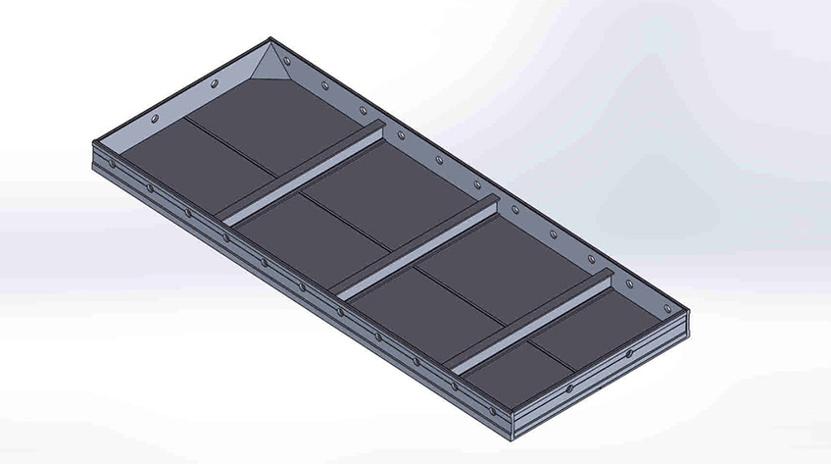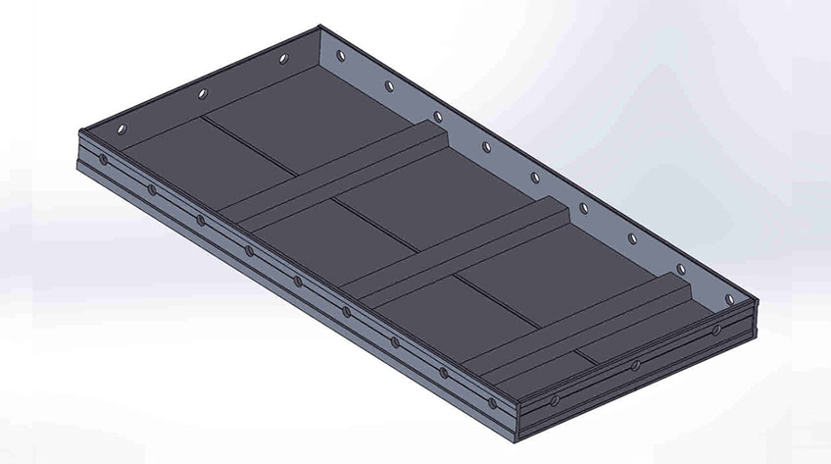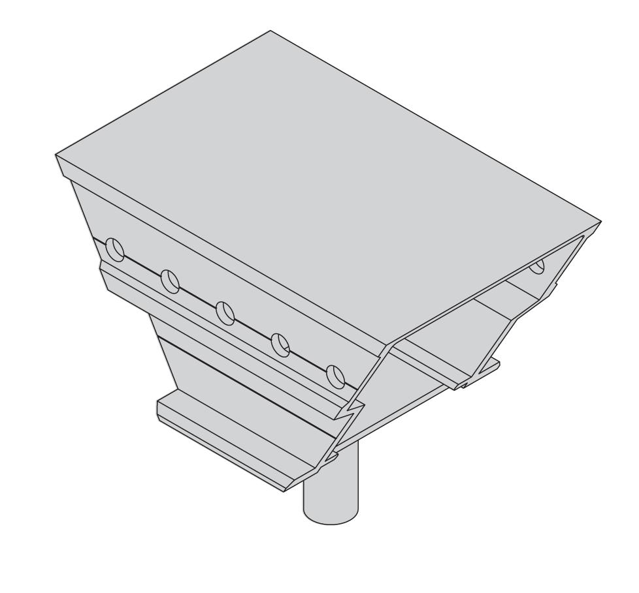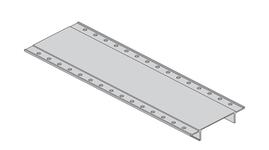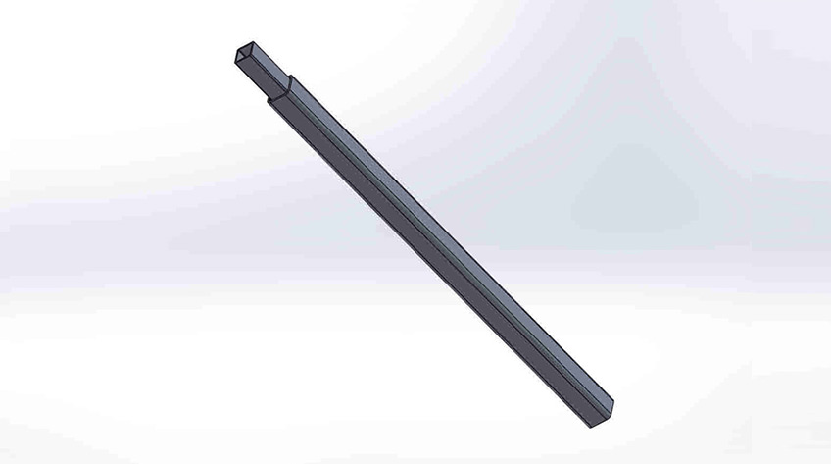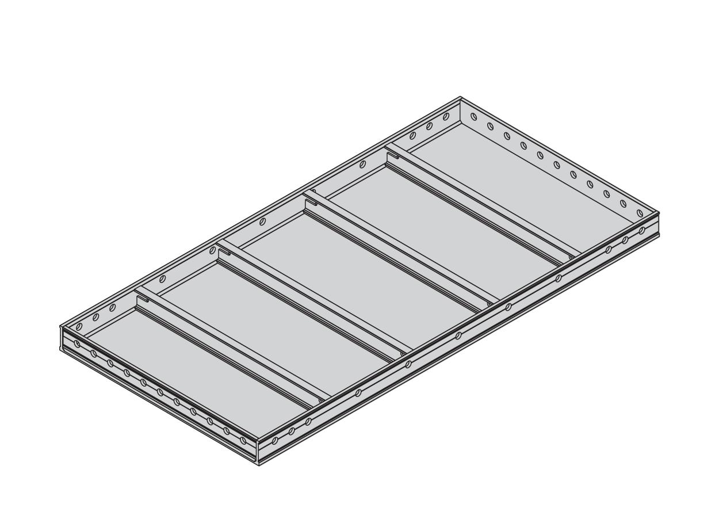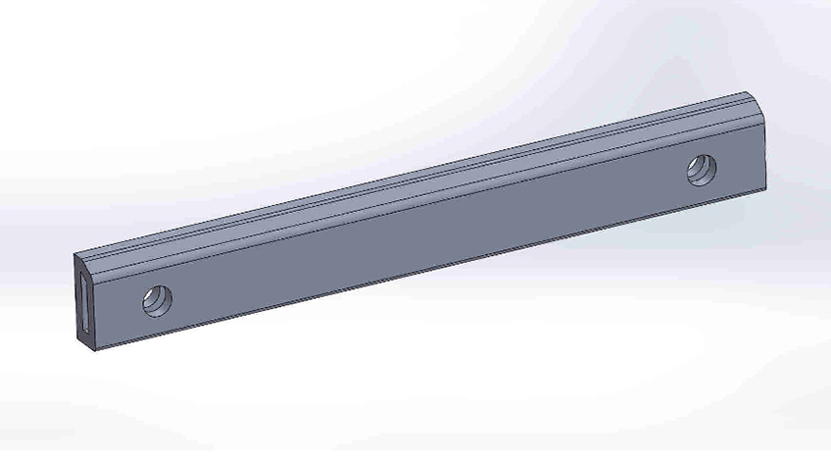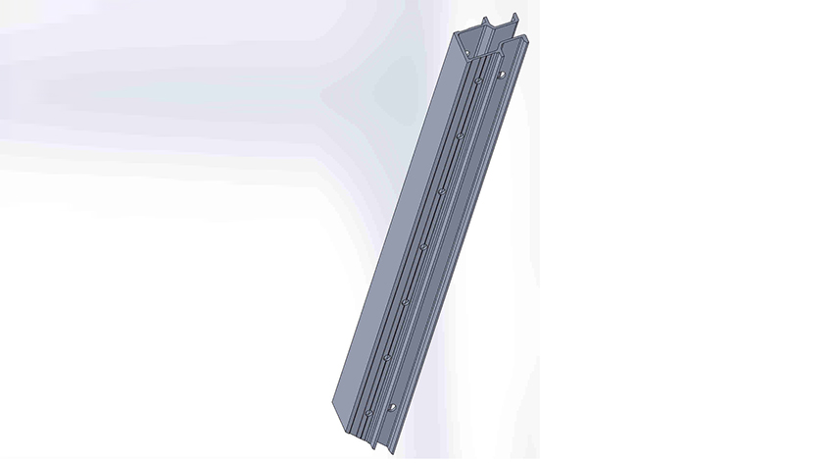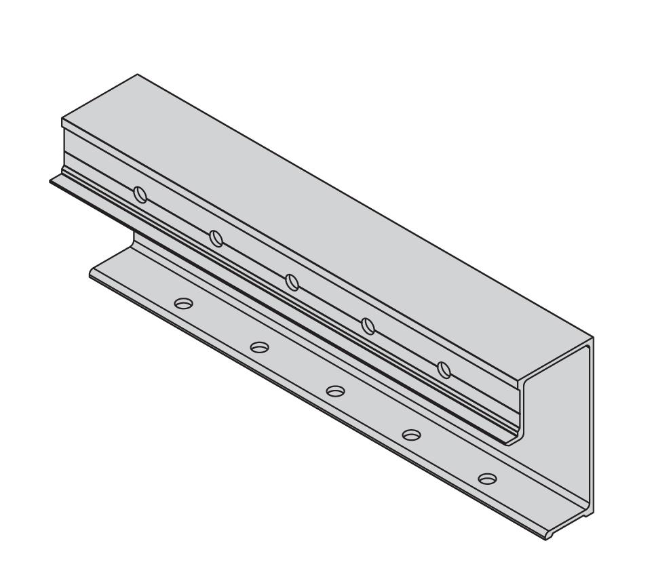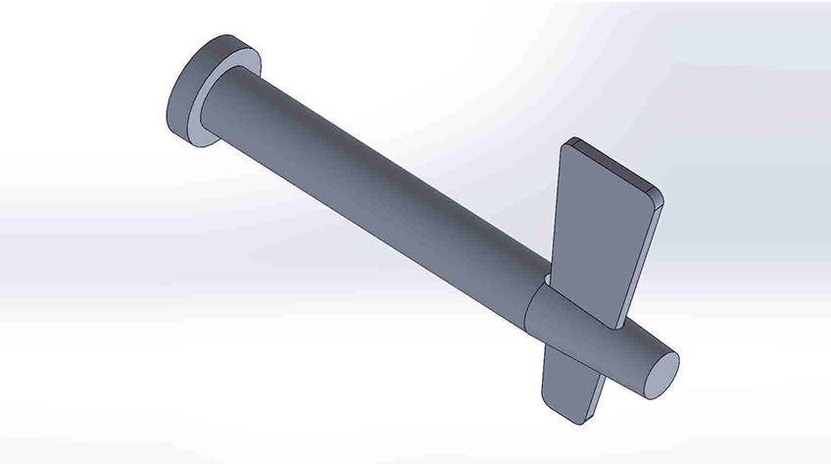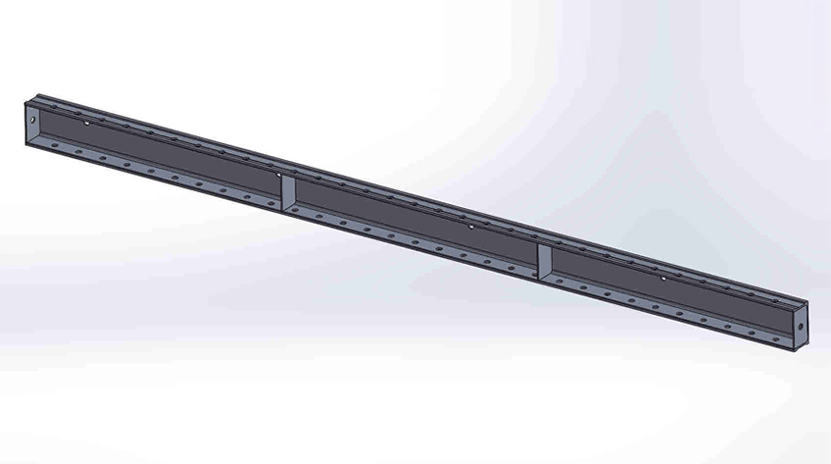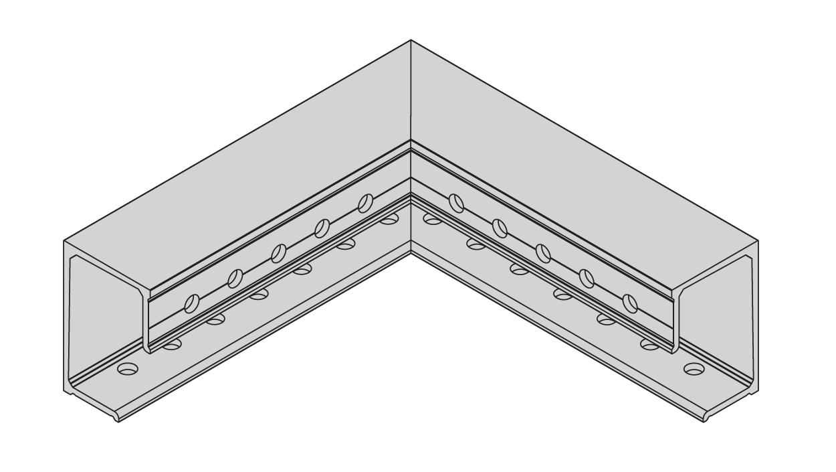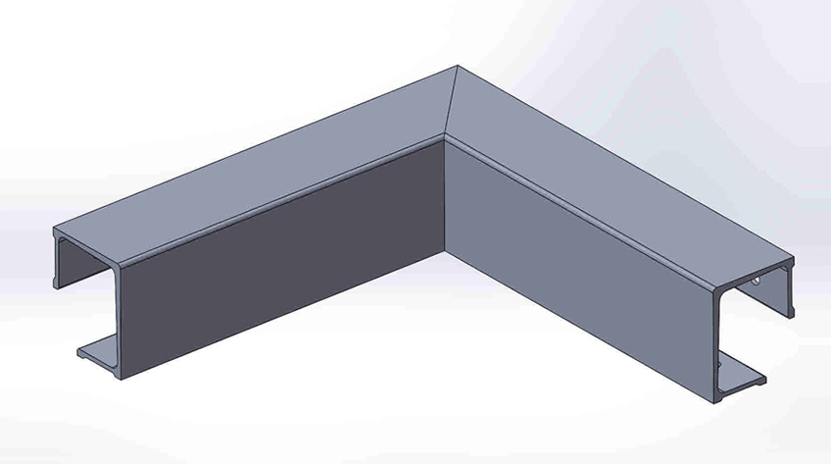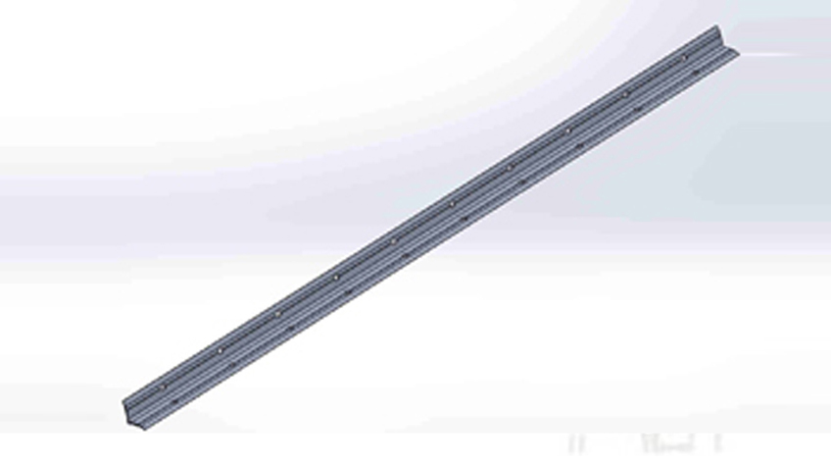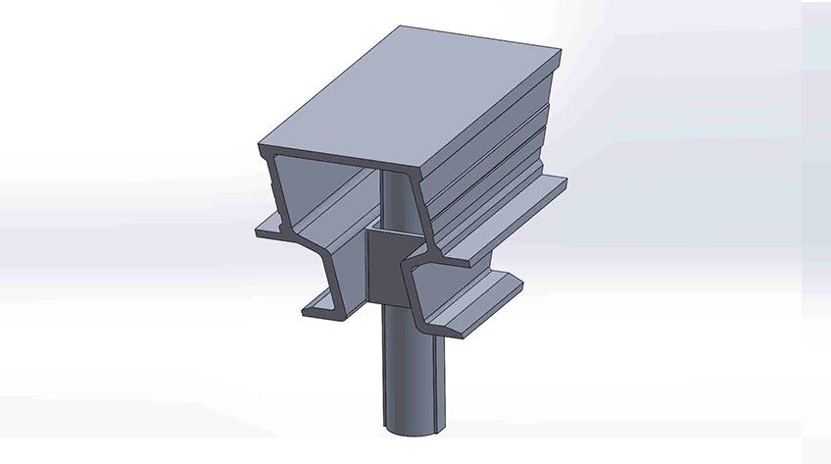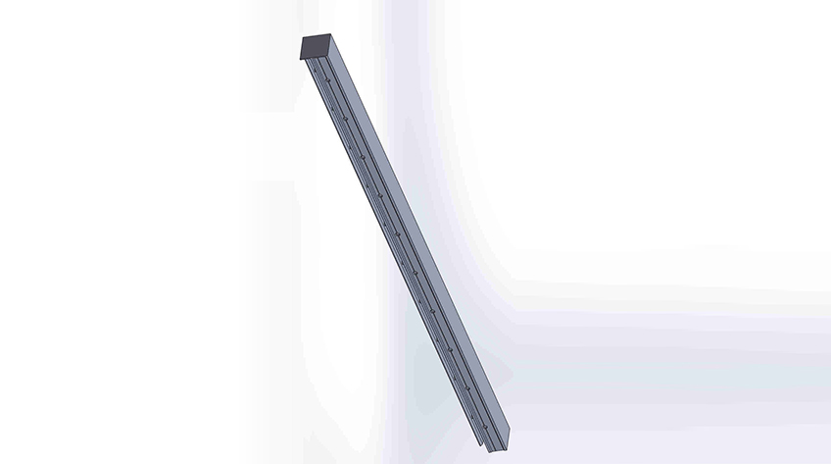High-Quality Aluminium Formwork Components for Modern Construction
The Aluminium Formwork System is one of the most effective construction techniques employed in formation of cast-in-place concrete structures in buildings. This methods delivers the construction trades of steel reinforcement, concrete placement and conduits for electricals quickly, flexibly and cost-effective.
It is most valued for its capability to form all concrete items in a building accurately with the architect’s design. . With walls, floor slabs and columns, stairs and balconies, and even decorative work possible using the Aluminium Formwork System, there is no need for costly plastering as dimension control and door and window fittings can be kept consistently accurate.
This means that a large structure of multistoried buildings can have walls and slabs poured at a single operation improving the efficiency and concrete structural strength with the added advantage of nice surface finish on concrete. This components of aluminium formwork made of machined metal affords fine tolerances the shape and surface of each floor are accurately and uniformly produced; prefabricated plumbing and electrical fixtures can easily fit perfectly when joined together. Also, the panels are lightweight that can be easily handled by even unskilled labor without the need to use hoisting cranes which makes construction projects easy to use.
Rocker
Rocker designed for faster, safer, and more efficient construction.
Wall Panel
The foundational support for your formwork.
The Beam Soffit Panel
A panel used to cover the underside or soffit of a beam, often for aesthetic or protective purposes.
Beam Side Panel
A panel that typically covers the sides or faces of a beam, serving both functional and decorative purposes.
Beam Prop Head
Provides vital load-bearing support for your structure.
Beam Bottom Panel
This panel is used to enclose or shield the lower portion of a beam, offering protection and visual appeal.
Prop Length (PL)
The measurement of the length of a support prop, commonly used in construction to stabilize structures.
Deck Panel (D Panel)
Ideal for creating sturdy decks in your construction project.
The Soldier Tie (ST)
Aluminum formwork system that plays a crucial role in connecting the Deck Prop Head (DP) with the Mid Beam (MB) on either side
Deck Mid Beam (MB)
A structural component that provides support to the middle portion of a deck, distributing loads evenly.
Soffit Length (SL)
The measurement of the length of a soffit, which is the underside of an architectural element like an eave or a cornice.
Pins and Wedges
Mechanical fasteners used to secure and join components in various applications, including scaffolding and formwork.
Kicker
Adds essential strength and stability to corners.
Internal Corner
Achieve seamless inner corners with precision.
External Corner
Perfect for sharp and clean outer corners in your construction.
External Corner Angle
An angle formed at the exterior junction of two architectural elements, often requiring special treatment or trim.
Deck Prop
A support structure used in construction to hold up horizontal surfaces, like concrete decks, during curing.
Column Corner
The point where two columns meet, which may require reinforcement or finishing for structural and visual purposes.

