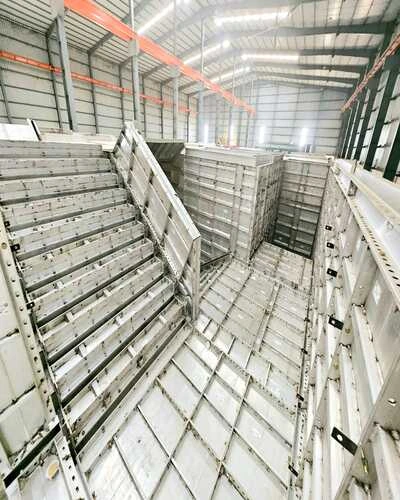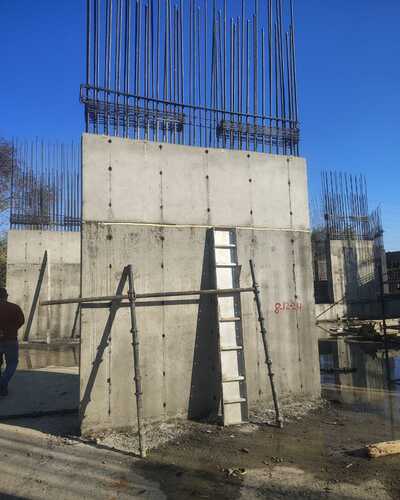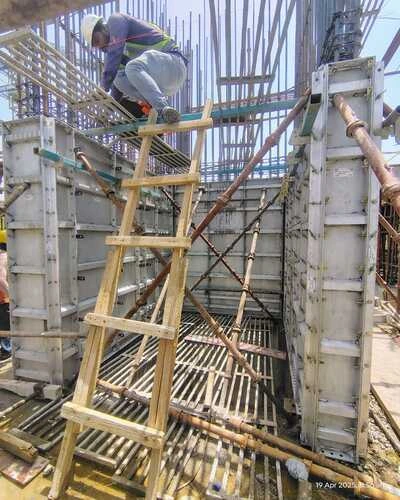
Transforming Ideas into Precise Construction Plans
At Nilkanth, we bring your construction vision to life with our specialized Aluform Design and Mockup Services. Whether you’re working on a residential, commercial, or infrastructure project, our team ensures your formwork is designed and visualized with unmatched precision and attention to detail. With our tailored solutions, you can approach your project with confidence and clarity.
What is Aluform Design and Mockup?
Aluform design and mockup involve creating detailed, customized blueprints and 3D models for aluminium formwork systems. These designs serve as a visual and functional representation of how the formwork will integrate into your construction project. Mockups allow you to evaluate the design's efficiency, alignment, and overall feasibility before implementation, ensuring your project runs seamlessly.
(+91) 98-258-73-105
Key Features of Our Aluminum Formwork System
- Customizable Designs: Tailored to suit various column sizes and shapes.
- High-Quality Finish: Ensures smooth concrete surfaces with fewer imperfections.
- Eco-Friendly: Reusable materials minimize environmental impact.
- Safety Assurance: Secure and stable formwork reduces construction risks.


Our Process
- Consultation and Design: Understand your project requirements, goals, and specifications. Collaborate with your team to gather all necessary details.
- Custom Design Creation: Develop precise designs tailored to your construction needs. Incorporate project dimensions, load requirements, and material specifications.
- 3D Mockup Development: Create realistic 3D mockups to visualize the final structure. Provide a clear understanding of the formwork’s functionality and integration.
- Post-Pour Services: Support for dismantling and maintaining the formwork system.
Applications of Column Aluminum Formwork
- Residential Projects: Optimize layouts for houses and apartments.
- Commercial Buildings: Enhance efficiency in office and retail structures.
- Infrastructure Projects: Streamline complex designs for bridges, tunnels, and other large-scale constructions.
Why Choose Our Design and Mockup Services?
- Tailored Solutions
- Custom designs to meet the unique requirements of your project.
- Adaptable to different construction types, from walls and slabs to columns and staircases.
- Enhanced Accuracy
- Precision-engineered designs to ensure formwork aligns perfectly with your project.
- Minimized errors, reducing rework and delays during execution.
- Informed Decision-Making
- Visualize your construction process with 2D and 3D mockups.
- Evaluate design efficiency and address potential issues before implementation.
- Cost Efficiency
- Collaborate with our design experts to fine-tune every detail.
- Ensure all stakeholders, from engineers to contractors, are aligned on project goals.
Visualize Your Success with Aluform Design and Mockup
With our specialized design and mockup services, you can ensure your construction project starts on a strong foundation. From concept to completion, we provide the precision, insight, and support you need to succeed.
Contact us today to discuss your project and see your vision come to life!
Some FAQ
Why do I need a mockup before using aluminium formwork?
A mockup allows you to evaluate the formwork design, ensure proper alignment, detect potential issues early, and confirm that it meets your structural and architectural requirements—all before actual deployment.
